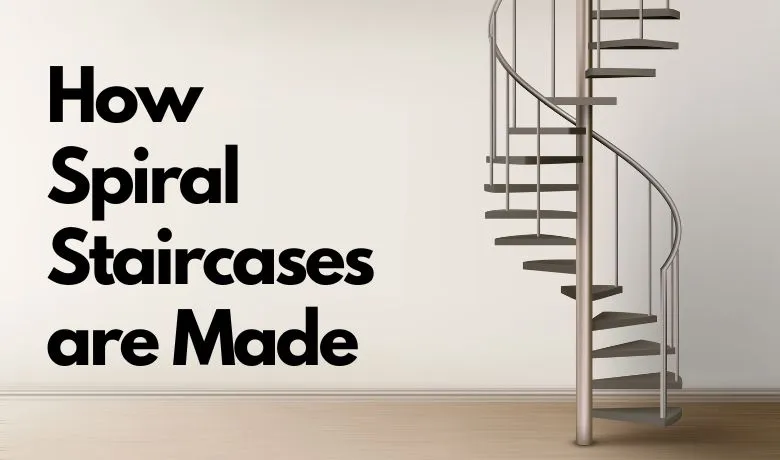Uncategorized
How Spiral Staircases are Made
Spiral staircases are more than just functional elements that connect different levels of a building. They are architectural marvels that add elegance, visual appeal, and a touch of uniqueness to any space. These winding staircases have a long history, dating back to ancient civilizations. While their design may seem complex, the construction process involves a combination of artistry and engineering expertise.
Design Considerations:
Creating a well-designed spiral staircase involves careful planning and consideration of various factors, such as space limitations, building codes, safety regulations, and aesthetic preferences. Architects and engineers work together to determine the ideal location, size, and style of the spiral staircase, ensuring it complements the overall architectural design.
Materials Used:
Spiral staircases can be constructed using a wide range of materials, each offering unique characteristics and visual effects. Common materials include:
a) Wood: Wood adds warmth, beauty, and a sense of tradition to spiral staircases. It can be carved, shaped, and finished in various ways to achieve different aesthetics.
b) Metal: Metal, such as steel or wrought iron, is often used for its strength, durability, and sleek modern look. It allows for intricate designs and can be combined with glass or wood for a contemporary twist.
c) Glass: Glass spiral staircases provide an illusion of lightness and transparency, making them an excellent choice for modern and minimalist designs. Toughened or laminated glass is used for safety reasons.
Construction Process:
The construction of a spiral staircase involves several key steps:
a) Measurement and Planning: Accurate measurements are taken to determine the required dimensions, including the diameter, height, and width of each step. These measurements are crucial for ensuring a proper fit within the available space.
b) Frame and Support Structure: A strong and sturdy frame is essential for the staircase’s structural integrity. The central column or post, known as the newel, provides primary support. It is securely fixed to the floor and ceiling, ensuring stability.
c) Step Installation: Each step is carefully cut and shaped according to the design specifications. The steps are then attached to the central column, allowing for a smooth and seamless ascent or descent. Balusters or handrails are added for safety and aesthetic purposes.
d) Finishing Touches: Once the basic structure is complete, the staircase undergoes finishing touches. This may involve sanding, varnishing, painting, or applying protective coatings, depending on the chosen material and design.
Safety Considerations:
Spiral staircases must adhere to building codes and safety regulations to ensure the well-being of those who use them. Factors such as the height and width of each step, the railing height and design, and the overall stability of the staircase are taken into account during the construction process.
Conclusion:
Spiral staircases are more than just functional elements; they are stunning architectural features that combine artistry, engineering, and craftsmanship. From their design and material selection to their meticulous construction, each spiral staircase is a testament to the creative vision and technical expertise of architects, engineers, and skilled craftsmen. Whether they grace the interiors of historical buildings or modern homes, spiral staircases continue to captivate us with their elegance and timeless charm.
